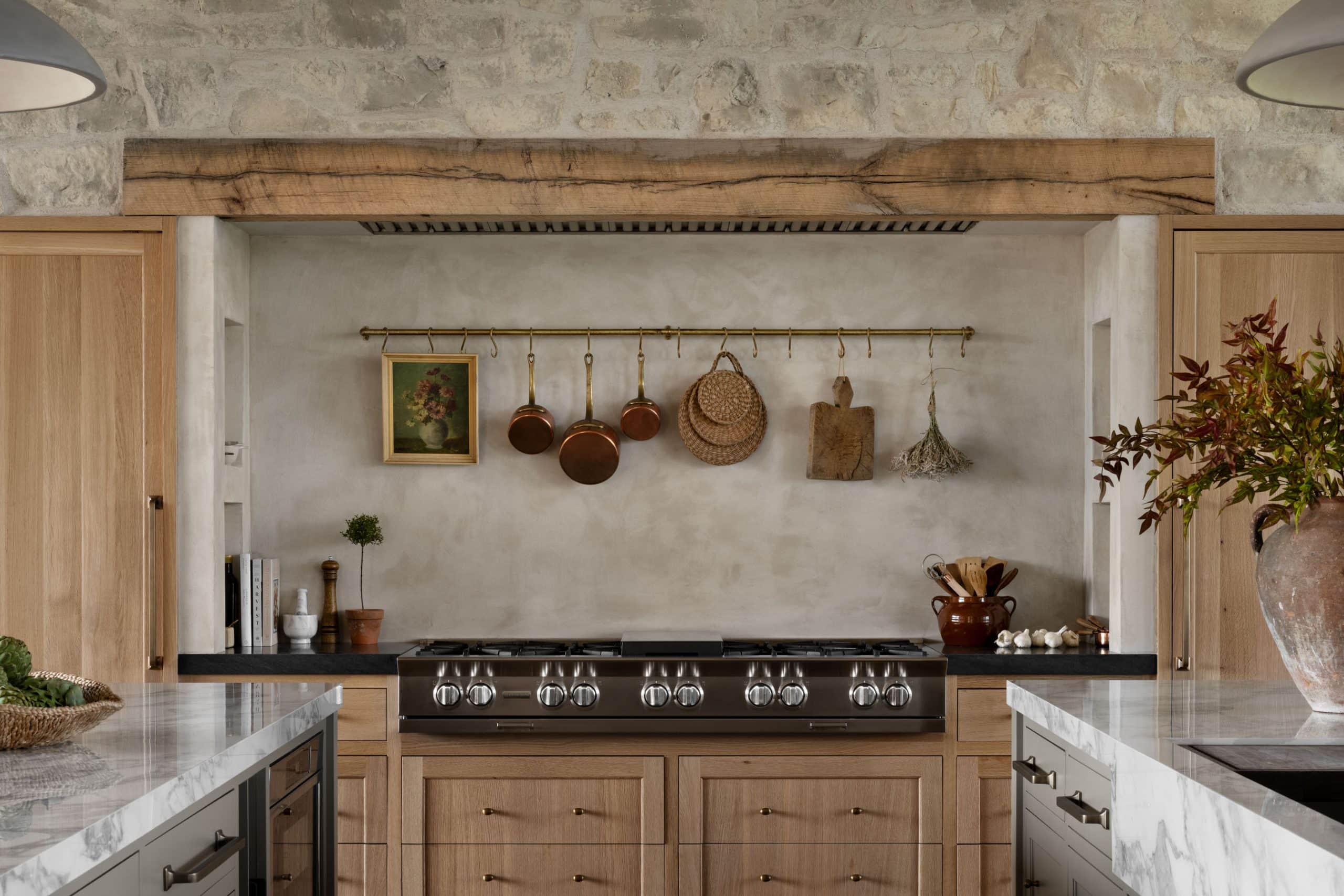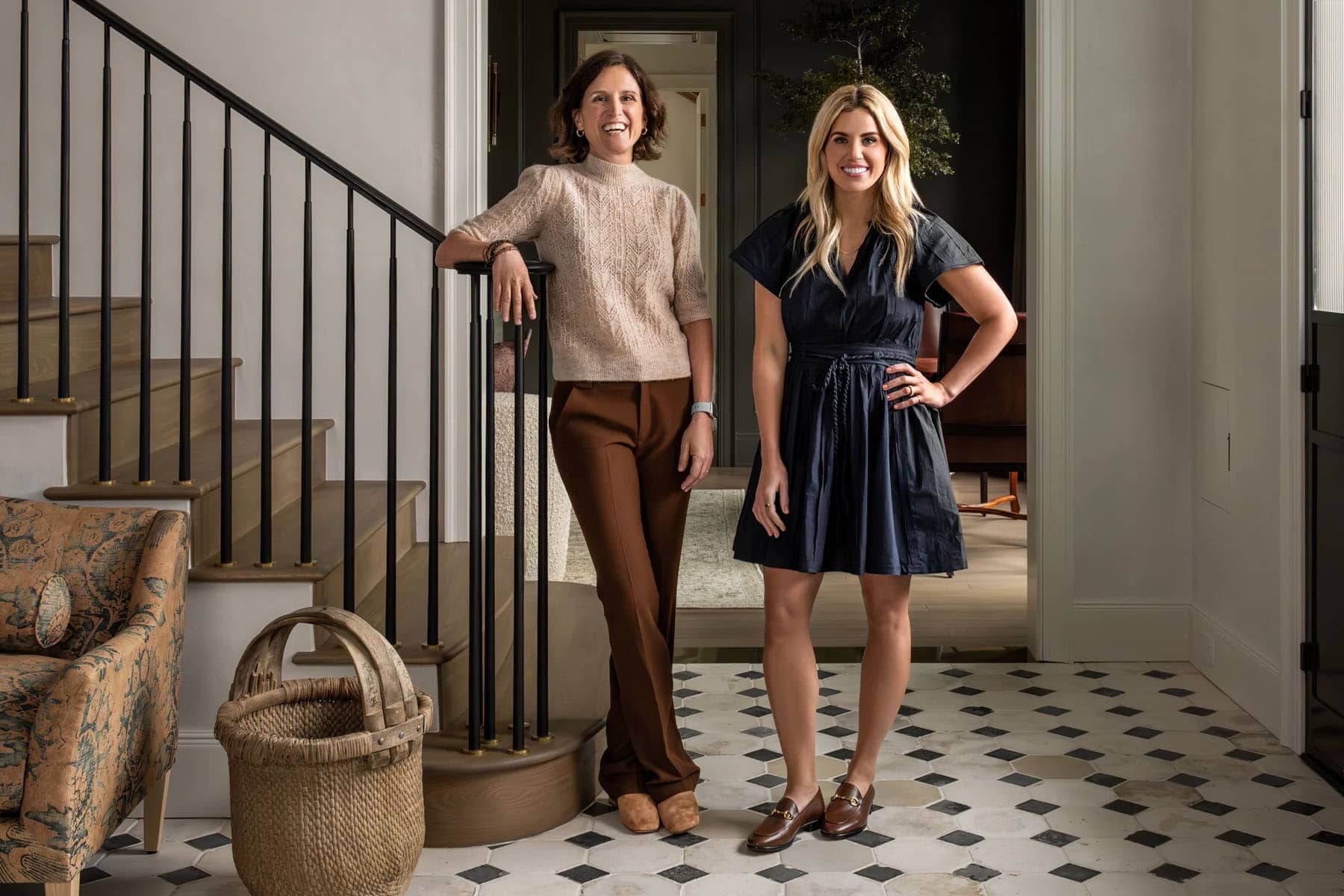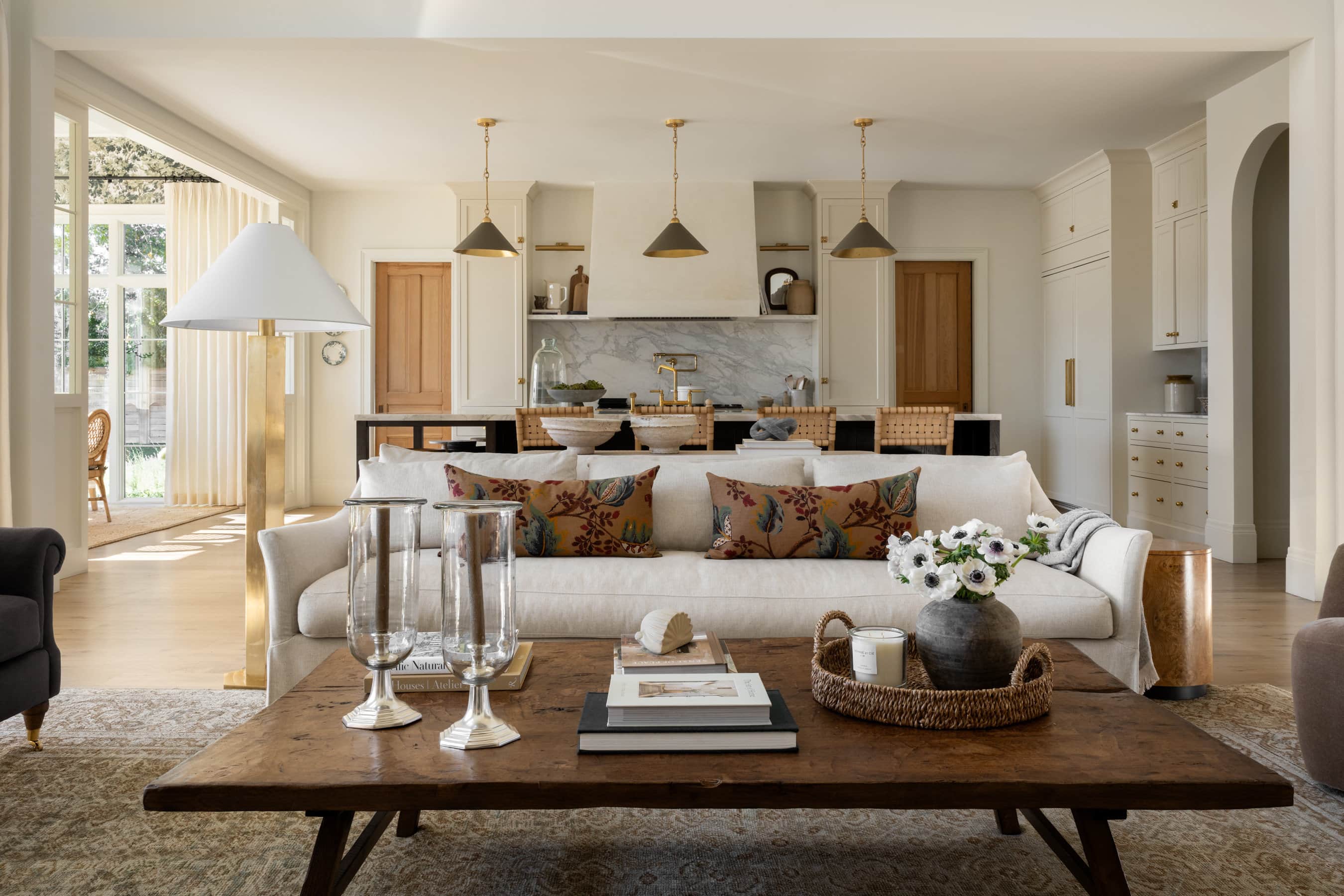
Tour a Lounge Customized For a Family of Five
31 January –
Explore all the design details of this lounge Shea and the design team outfitted for a family of five. With togetherness in mind, the clients wanted a space where they could all gather.
Off the main living space and adjacent the home’s wine room, Shea and the design team fulfilled on a client request for a lounge designed specifically to house their family of five. What the family refers to as a “morning room” is closed off from the rest of the home, providing a more intimate experience. Their biggest requests were “five chairs and a place to put a record player,” Shea explains in the webisode below. “The request is unusual, but I love that it is personal to them,” she adds.
The result is a moody enclave tinted, walls and ceiling, in a deep green paint color. “We wanted this to be a dark color because we had a lot of light neutrals throughout the main areas of the home,” Shea explains, “we had a good place to separate the colors with trim. I love how the green turned out. It’s dramatic and beautiful and provides continuity with the oak trees outside the window.”
On the fireplace, Shea and the design team created a custom look with plaster and limestone and a herringbone inner.
For the furnishings, “we did five chairs in a circle, one for every member of the family,” Shea adds, and no doubt many memories will be made here as the record player spins. “There’s no TV in here, it’s just meant for hanging out, drinking coffee, and listening to their vinyl collection.”



Rock Bottom
The entirety of the lounge, walls, built-in, and ceiling, is painted in Rock Bottom by Sherwin Williams.


“I love how the green turned out. It’s dramatic and beautiful and provides continuity with the oak trees outside the window.”


Get the Look
Shop McGee & Co.

Swath 2 Sepia
McGee & Co.

Vernon Lounge Chair in Fawn Velvet
McGee & Co.

Charlot Hand-Knotted Rug
McGee & Co.























































